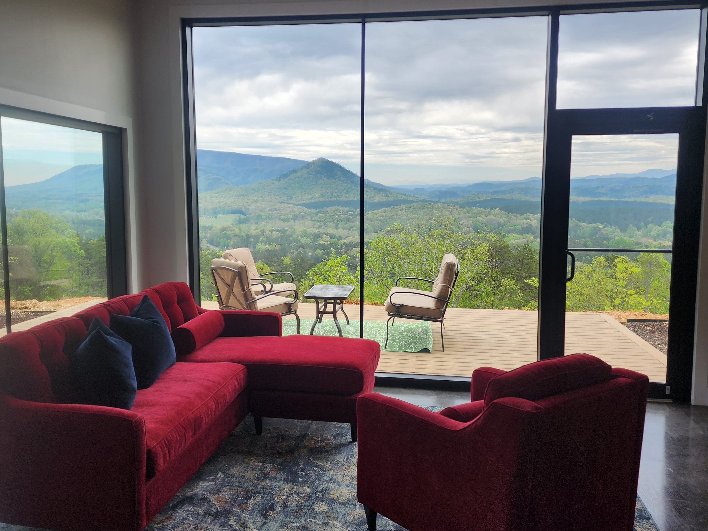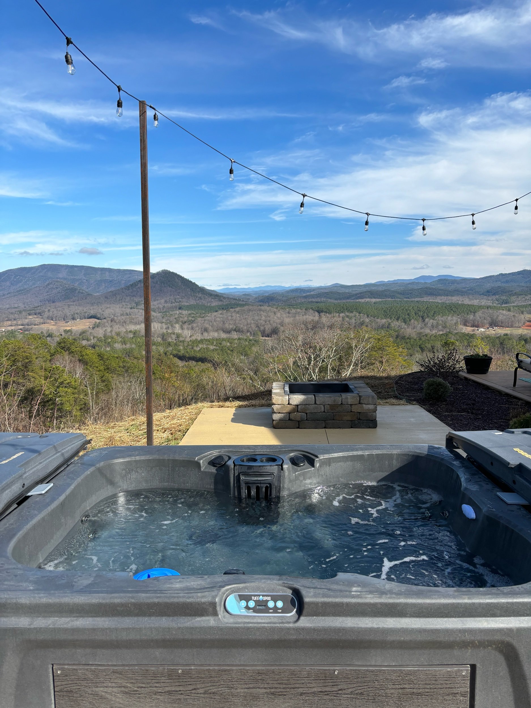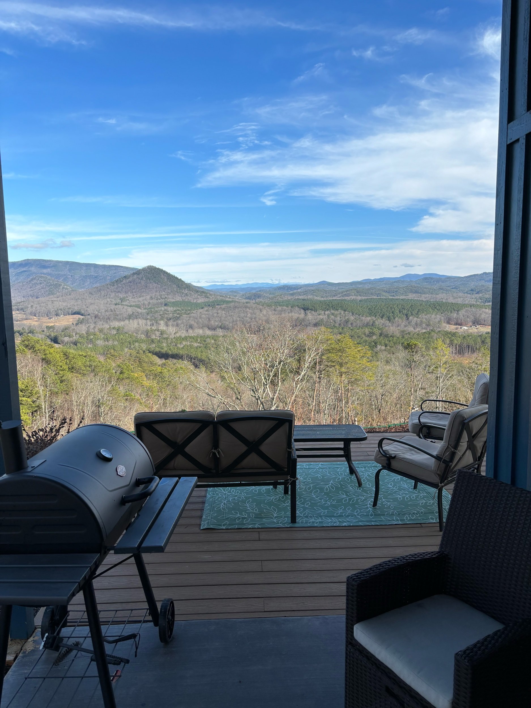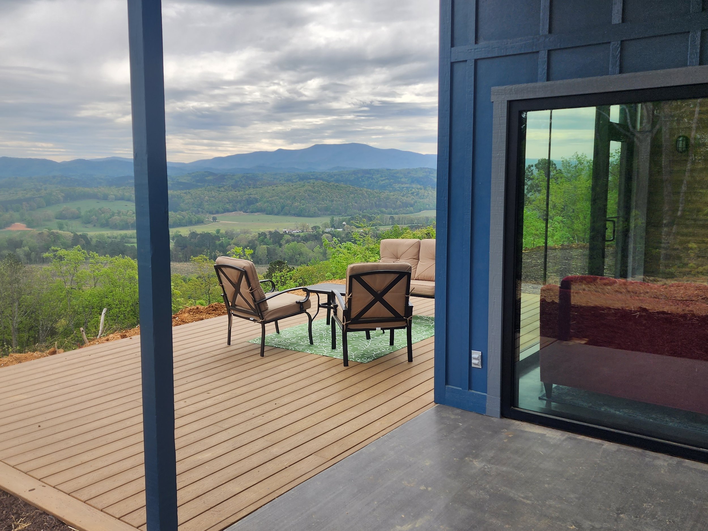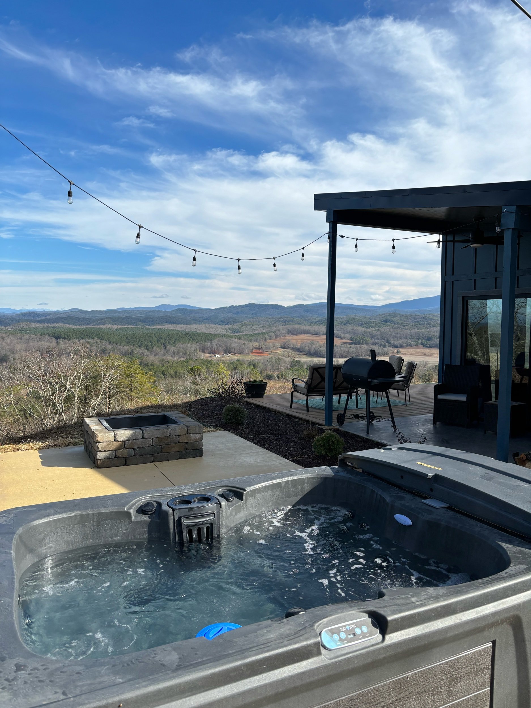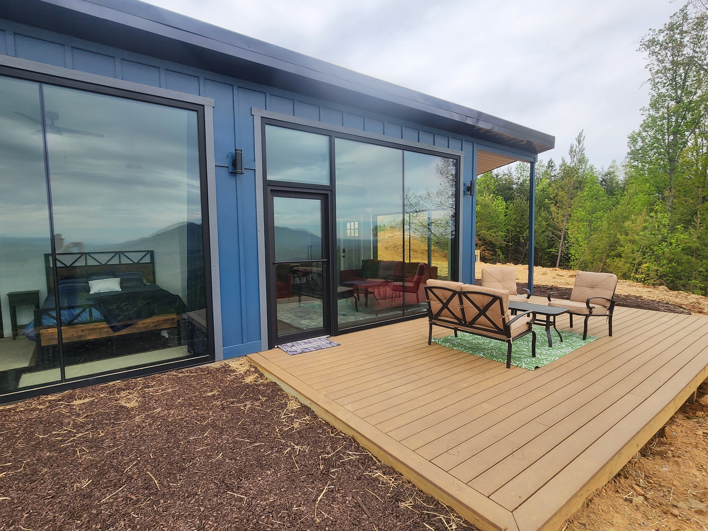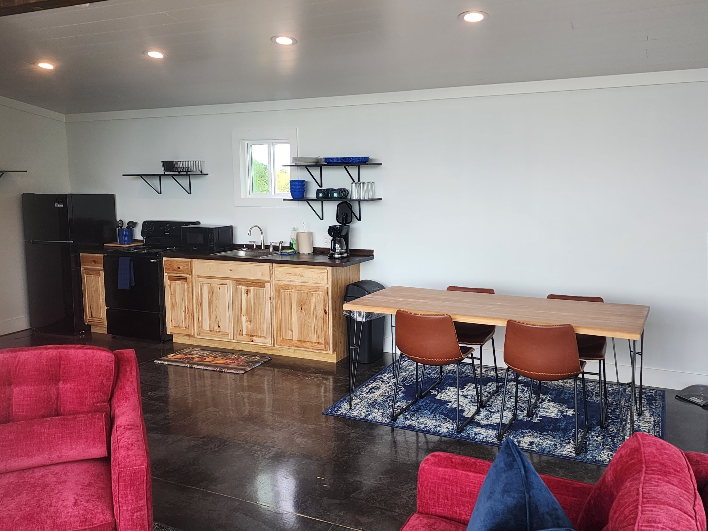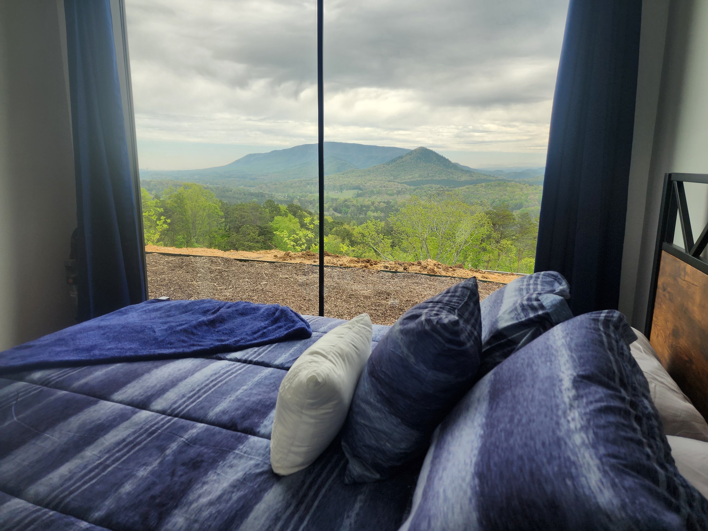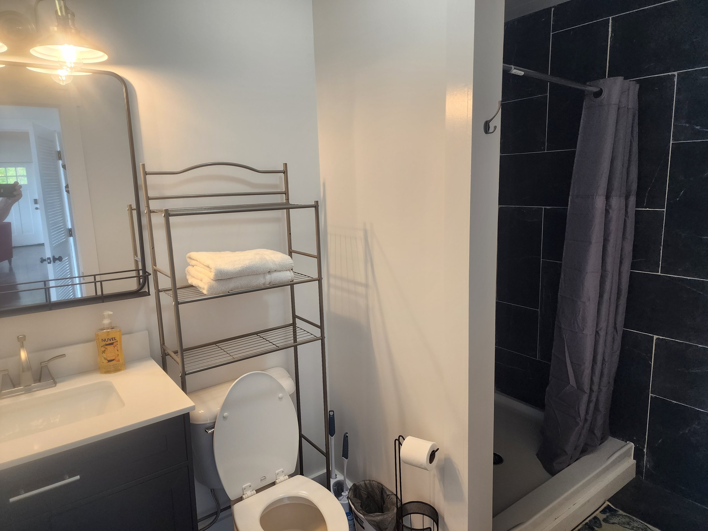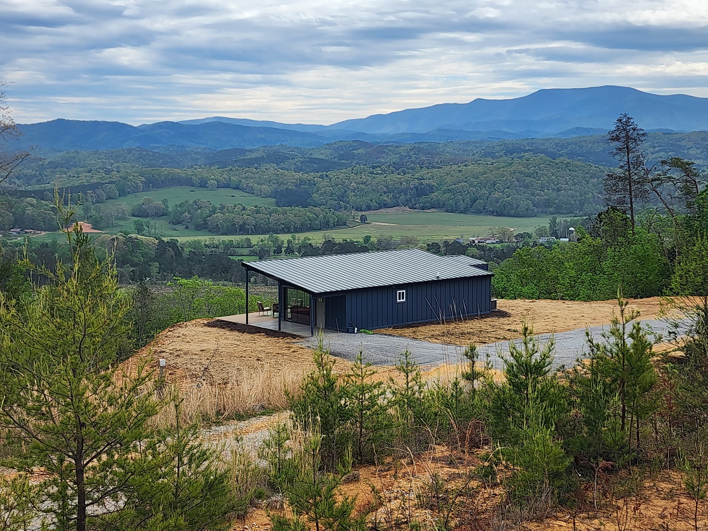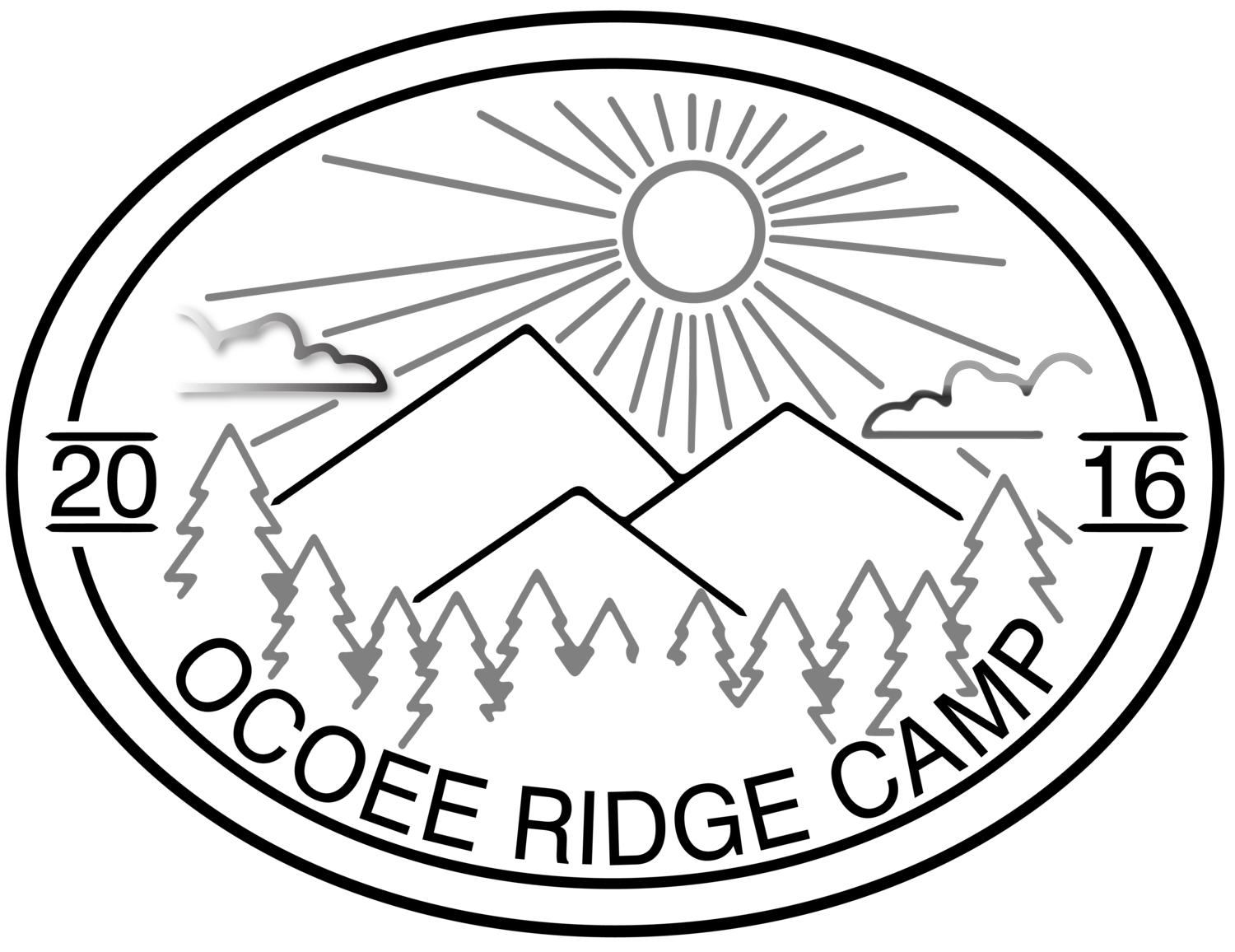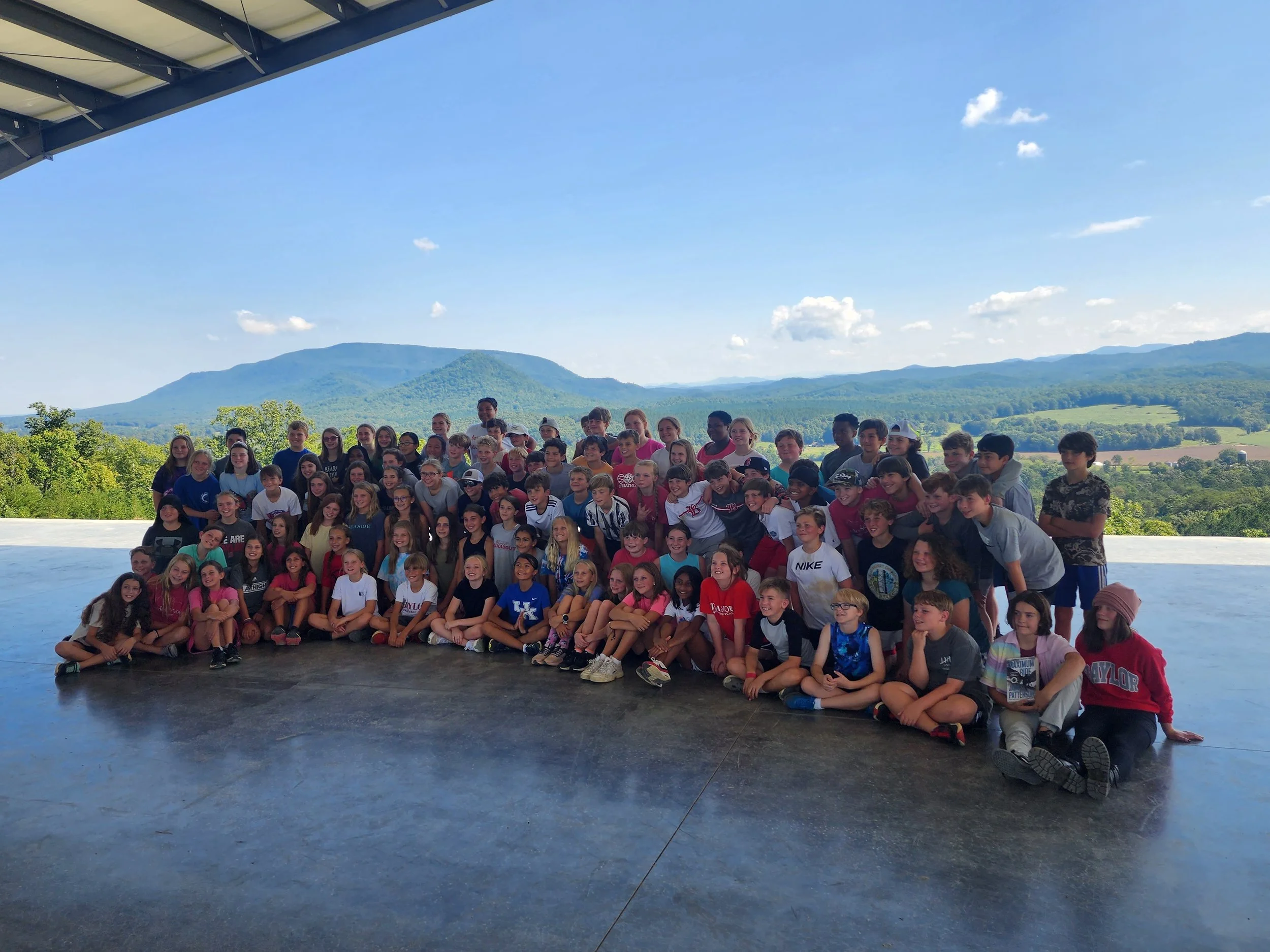Cabins
Our cabins are available year-round for both individual rental, and group-rate rentals. Each cabin is different and has it’s own unique style. They range in capacity from 4-20 people.
Cabin #1 - will sleep up to 18. This cabin has bunk style sleeping arrangements. The main level has one private bedroom with two single beds and a large open area with 4 sets of built-in bunkbeds. The main level also has a living room, kitchen and large bathroom with two private shower stalls and two private commode stalls. The basement level has a large living room, a private bathroom, a large bedroom with 4 more sets of built-in bunkbeds. This room also includes two private shower stalls and two private commode stalls.
This cabin does not include any bedding (sheets, pillows, blankets).







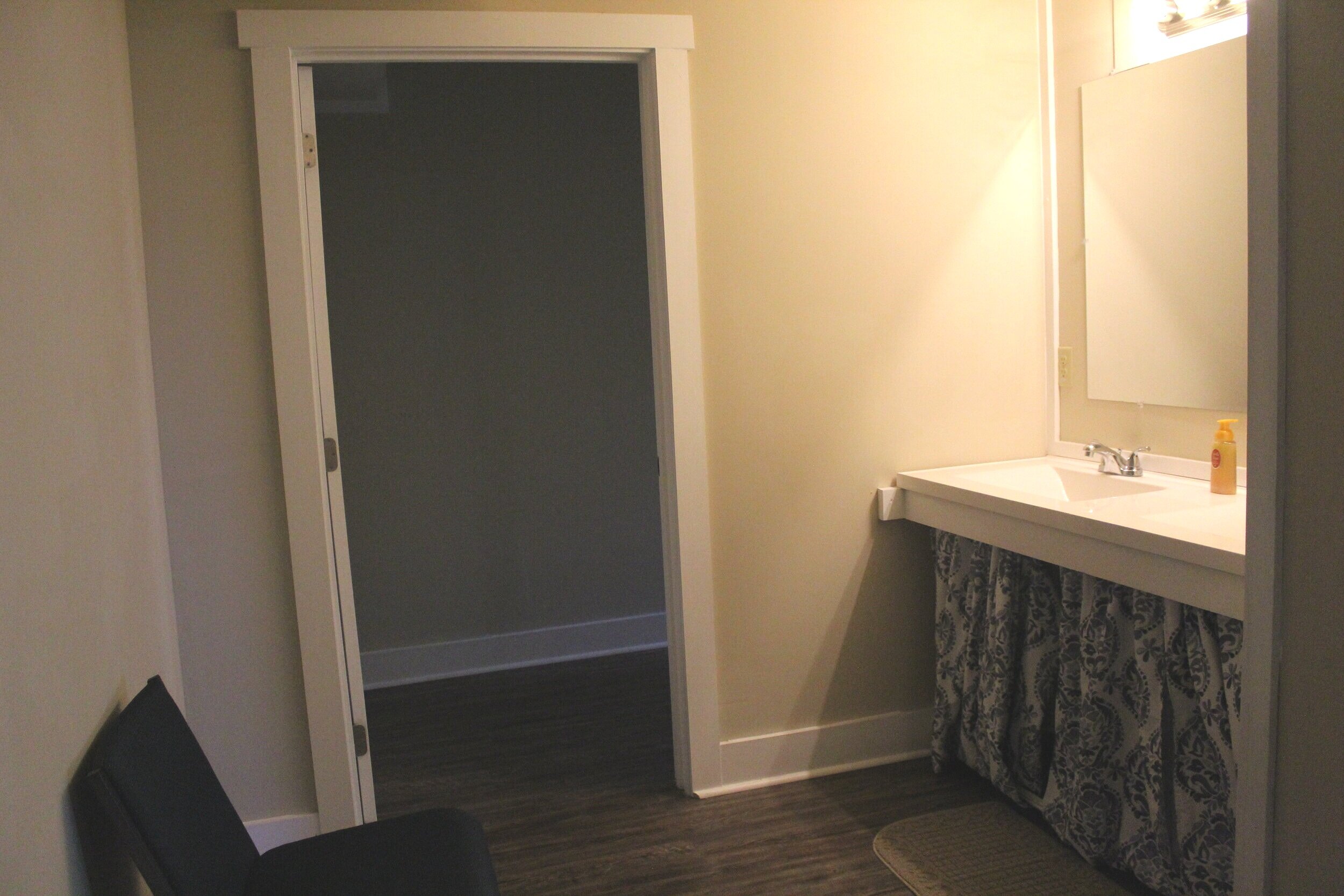

Cabin #2 - sleeps up to 8 people. The main level has a private bedroom (full size bed) with a private bathroom, a kitchen, living room, dining room and large covered porch overlooking the mountains. The basement level has a living area with two sets of bunkbeds, a private bedroom with two single beds and a private bathroom, and a covered patio.




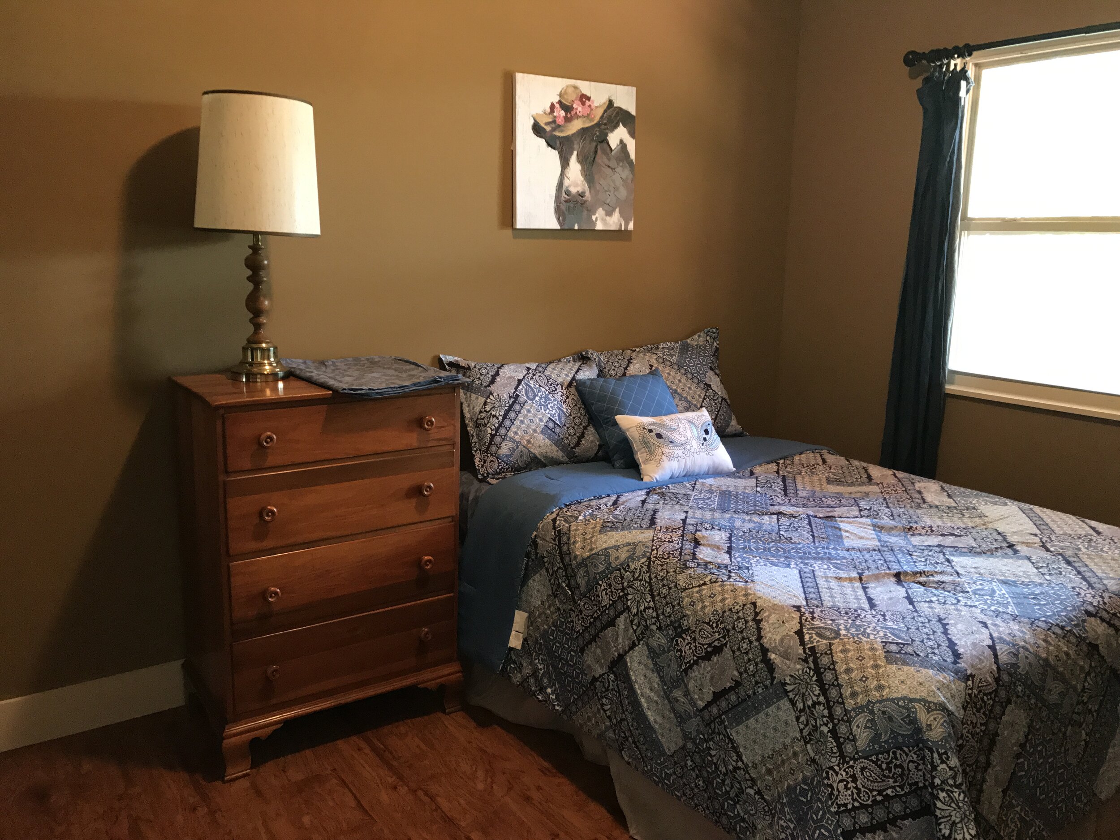

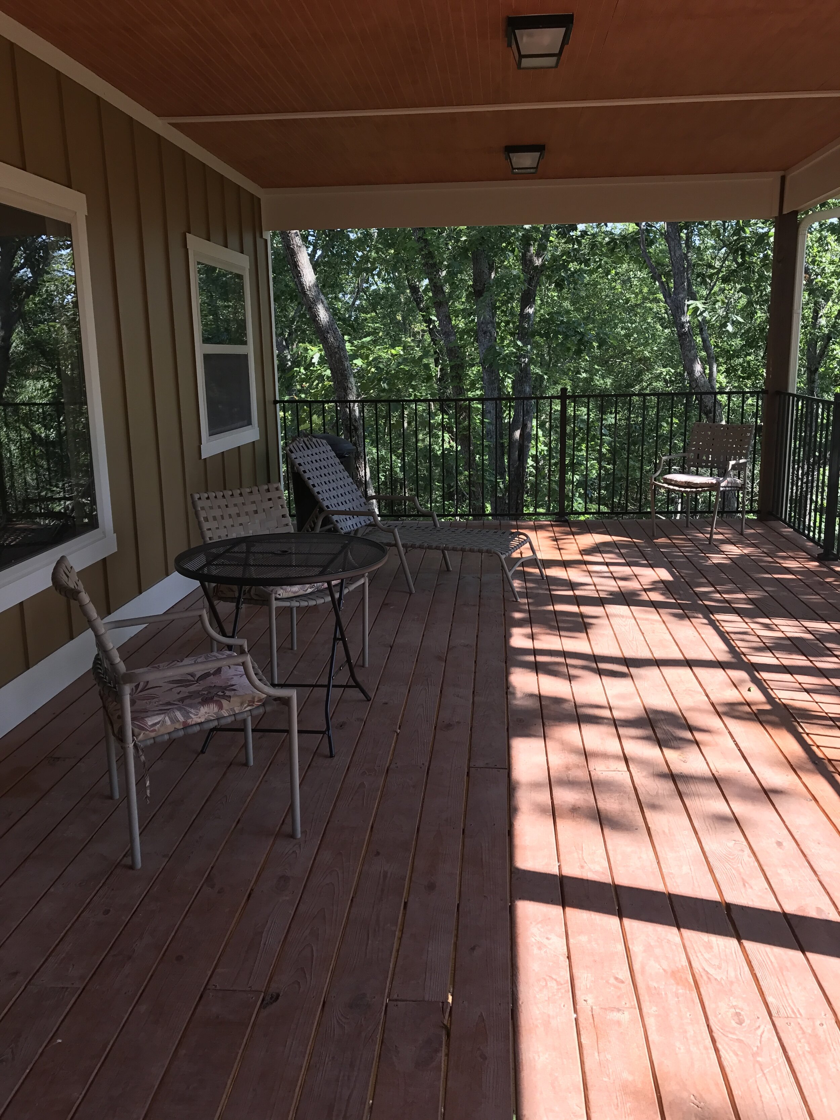
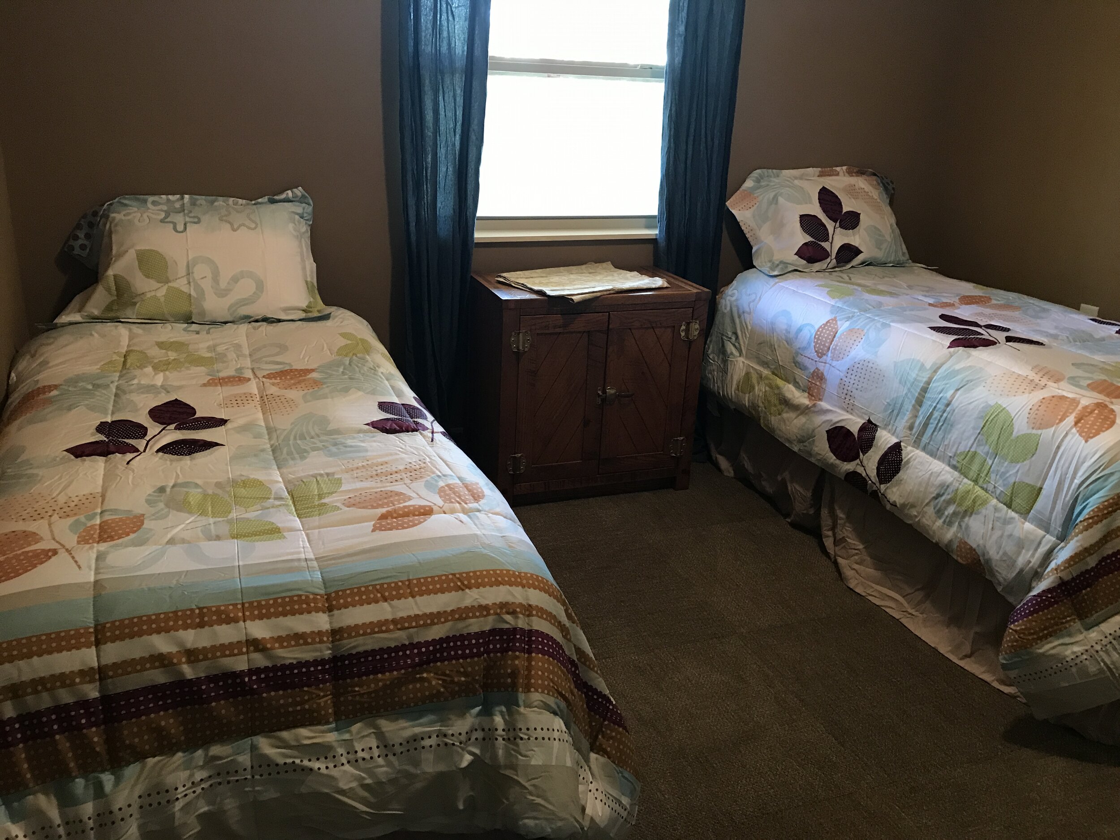

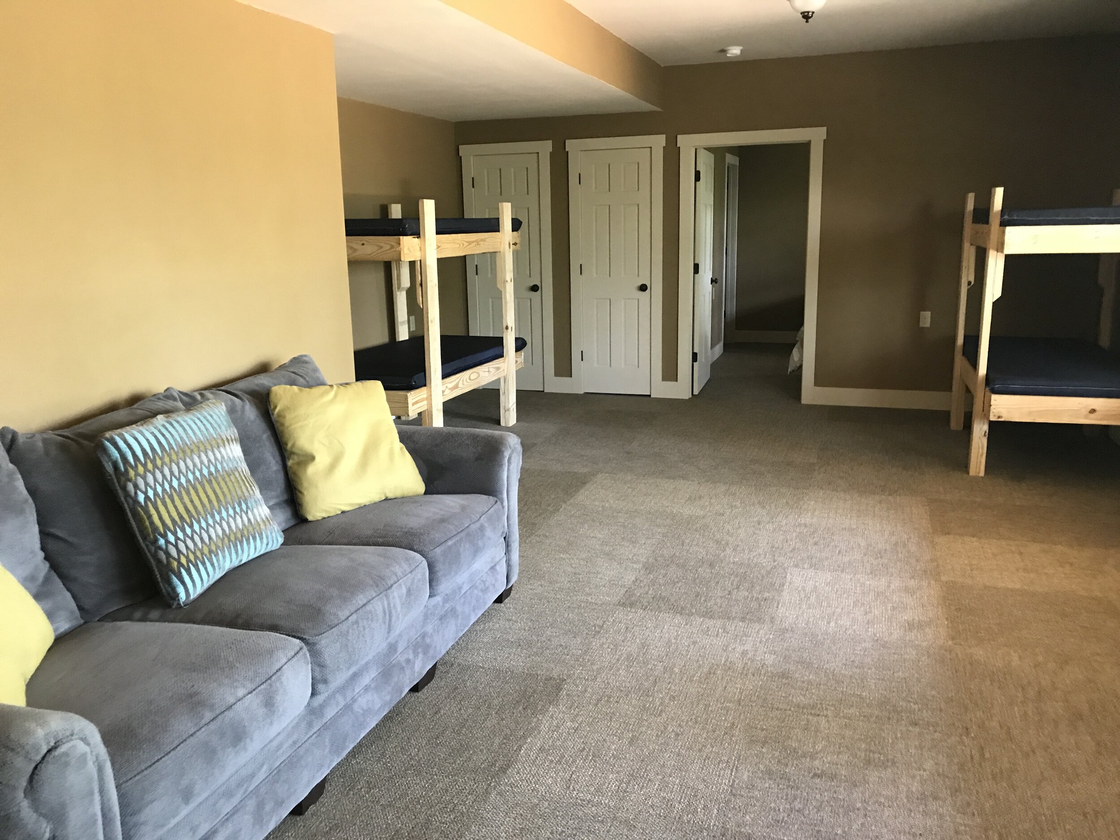
Cabin #3 - sleeps up to 10 people. The main level has a private bedroom (full size bed) with a private bathroom, kitchen, living room and large covered porch overlooking the mountains. The basement level has a living room, large room with 4 sets of built-in bunkbeds, two private shower stalls, two private commode stalls and a covered patio.

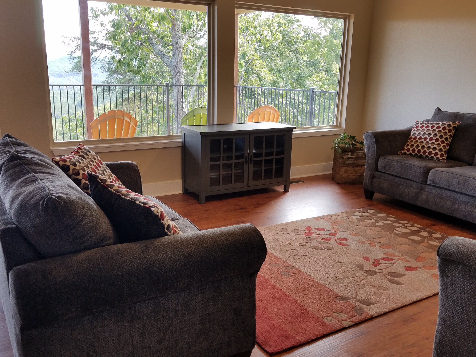
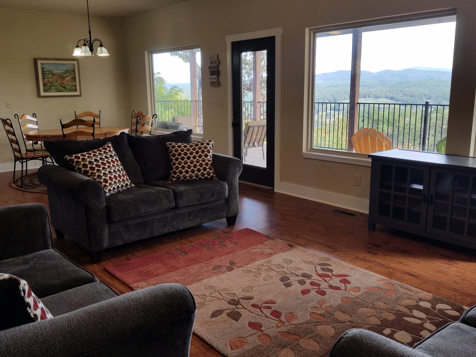
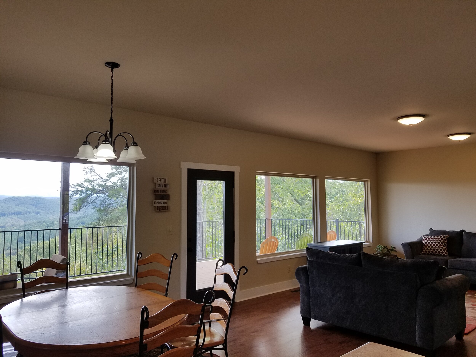
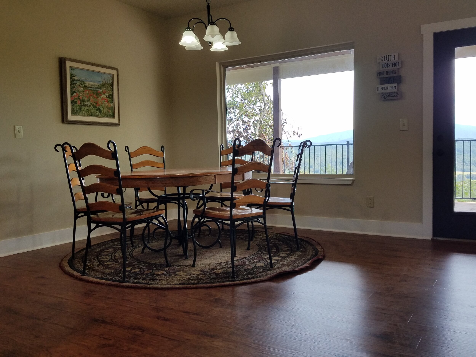
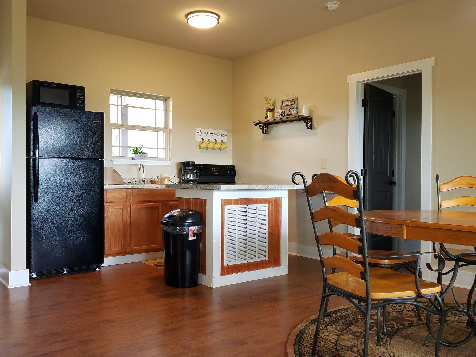
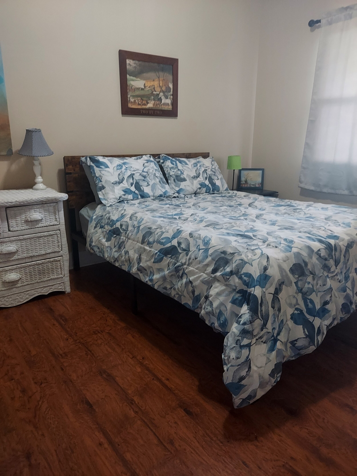
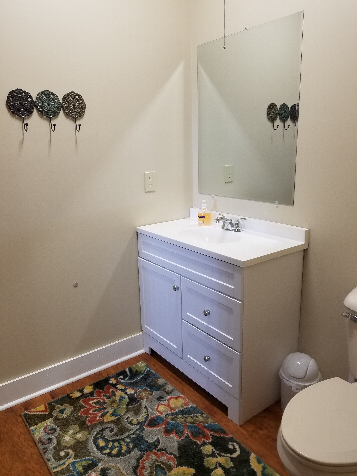
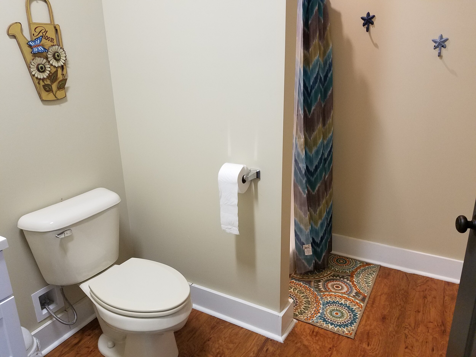
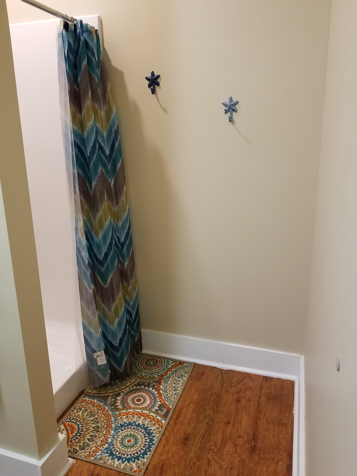
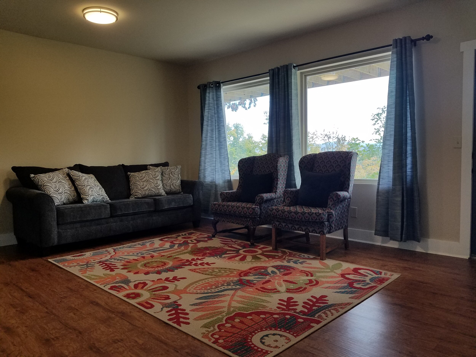
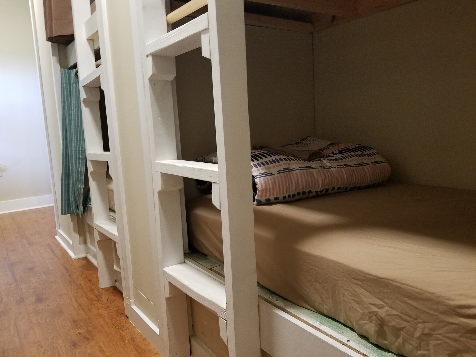
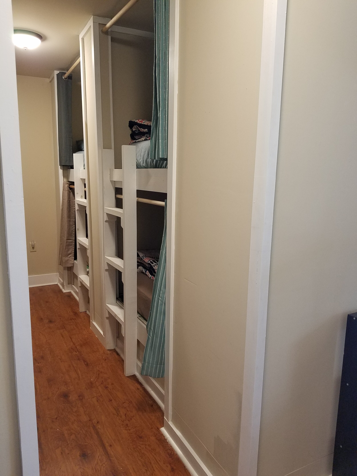
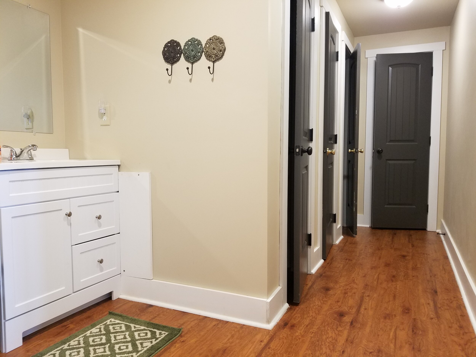
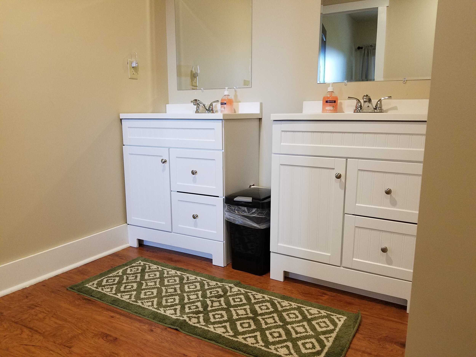
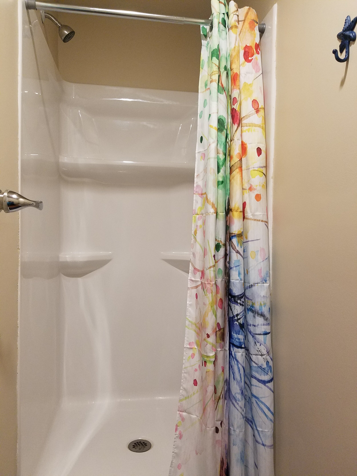
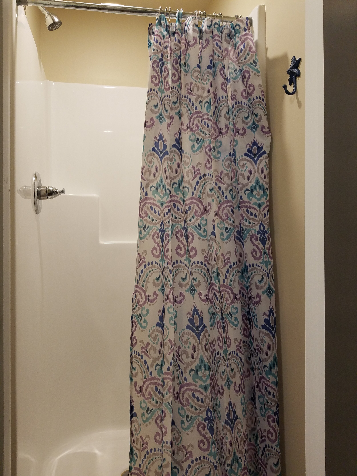
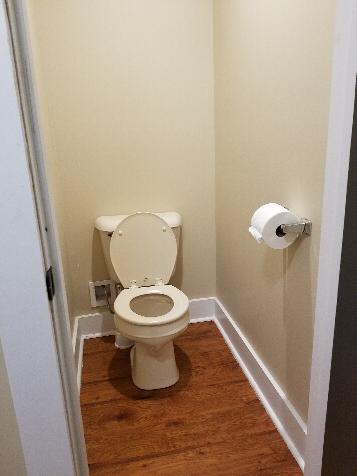
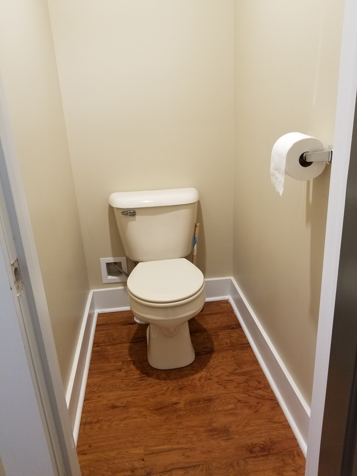
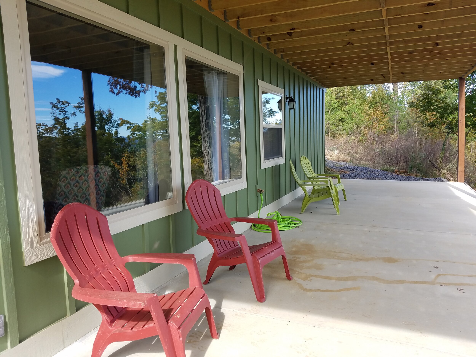
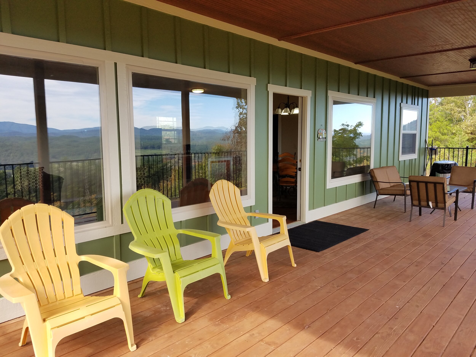
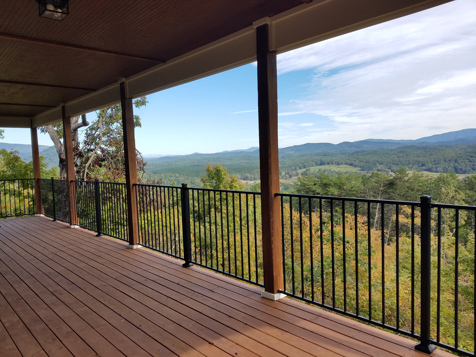
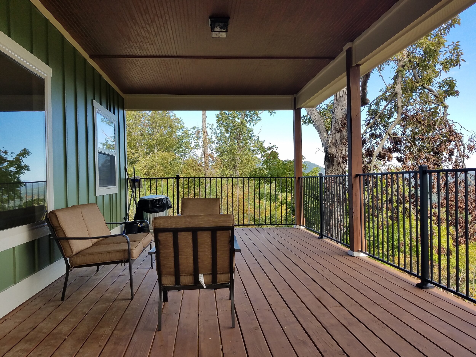
Cabin #4 - sleeps up to 4 people. This two bedroom scenic cabin has the best view in the entire camp; it consists of this view of Sugarloaf & Chilhowee Mountains + a view of Big Frog Mountain to the right! Cabin 4 has a living room area, kitchen, 2 bathrooms, and a grill out on the porch! This beautiful cabin is ready to be rented and was recently finished in May of 2023!
